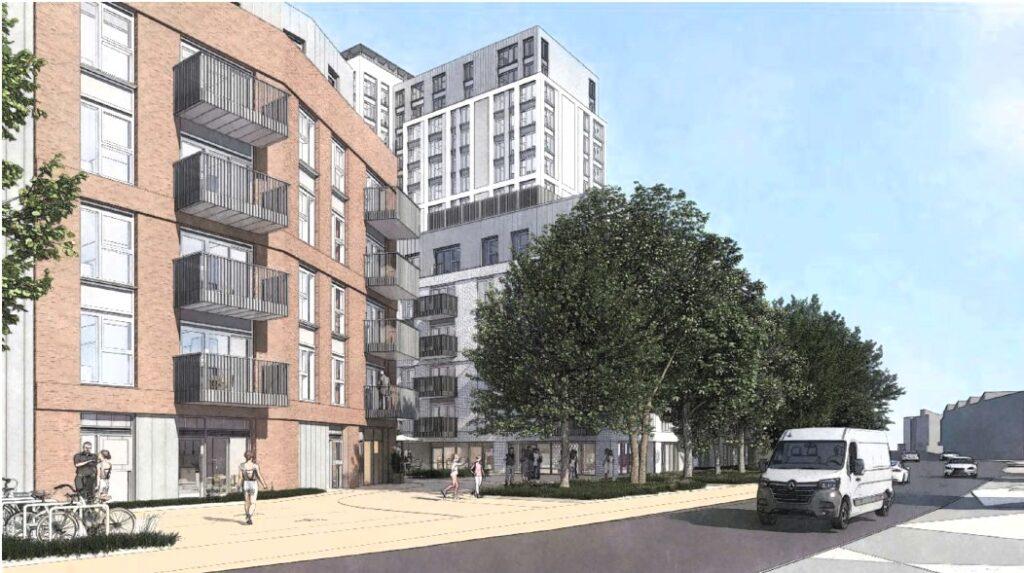The Society considers that this proposal crams too much accommodation on the site and constitutes gross overdevelopment, consequently we strongly object to the proposal and cannot support it. The proposed density is two-and-a-half times the optimum density for sites in an inner city-centre setting, as stated in the Urban Living local planning policy document.
We are disappointed that this proposal fails to accord with the Frome Gateway Framework, which offers a sound basis for the development of a good liveable neighbourhood. There is no justification for buildings to exceed height parameters set by the Frome Gateway Regeneration Framework. The 12/14 and 15/18 storey buildings proposed along the western and northern boundaries of the site will severely affect development proposals on adjacent sites.
Other comments are:
- Buildings are shown above an existing live sewer crossing the site. The new street through the site should be moved to be above the sewer.
- The inclusion of eleven flexible commercial units is welcomed, keeping a significant element of employment space on the site and contributing active frontage at street level.
- This site should not be ‘car-free’. There should be provision for those residents who must use a car for their work to park within the residential blocks.
- Draft Local Plan policy advocates 25% dwellings with 3+ bedrooms. There is only 8.5% in this proposal; there should be more, including townhouses along Pennywell Road.
- The proposed buildings should be set back further from the existing trees along Pennywell Road to allow the trees to flourish.
- As with the proposal for the adjoining Crown Sawmills site, this scheme bears little relation to what is shown for the site in the Frome Gateway Framework document, so we wonder about its validity if these schemes ignore what is included in the document.
Willie Harbinson

