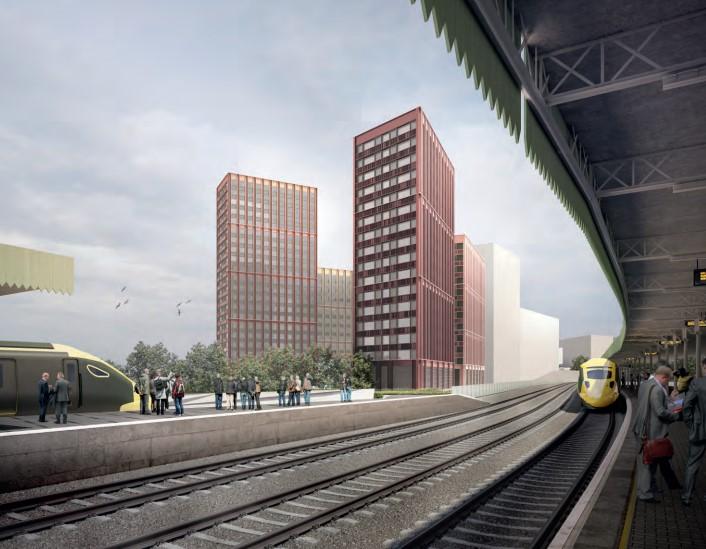This new application maintains the massing and principles of the previous scheme with amendments to comply with the requirements of the Building Safety Act 2022, enacted following the Grenfell Tower tragedy. The number of bedrooms has been reduced to 864. The building layout, heights of blocks and architectural rendering remain as previously approved.
We are disappointed that the changes to the floor plans have not been used to reassess the façade treatment. We consider that the elevations should be split by vertical division into separate elements corresponding to internal function together with more modelling of the façade and use of more enduring materials that relate to Bristol.
Proposals for the former arena site includes a street adjacent to the southern side of the University site which we suggest is used and extended along the western edge of the site to give access to all parts of the building and remove vehicular movements from the courtyard.
During student term time the shadow studies show that most of the courtyard will be in shade, which we suggest could be improved by reducing the height of the central part of the building on the southern edge of the site.
We are concerned that the Wind Microclimate Report is not backed up by any technical evaluation.
We note that there is no explanation of why it is proposed to target BREEAM Excellent rather than Outstanding, and that there is no embodied carbon assessment included in the application documents. These ambitions and omissions would appear to go against the University’s pledge to become a net zero carbon campus by 2030.

