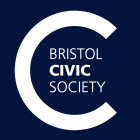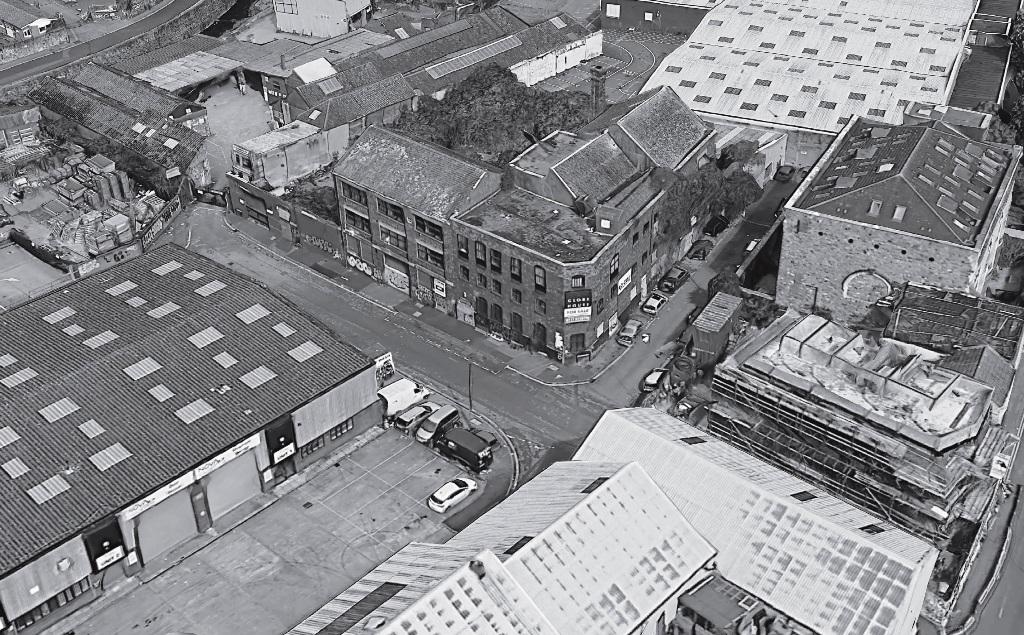Eugene Street Old Market
Westworks (WW) propose to develop this large site. Globe House is the dilapidated building on the block of land in the centre of the photograph. Off the picture to the left is the River Frome and, on the right, Pennywell Road. The Council is currently drafting a planning framework for the ‘Frome Gateway’ to guide development in this active redevelopment area.
The locally listed Globe House has been empty and unused for many years. The proposal is to retain the 19th century red engineering brick street elevation and erect 79 flats and 523 square metres of office space. The Society supports redevelopment, but we have several concerns that we hope will lead to revisions of the scheme during the planning process.
The proposal would produce a density of 214 dwellings/hectare, which is a high for the area. A design-led approach faces serious challenges managing this level of density. These are some of the Society’s concerns about the quality of the amenities offered to future residents.
- The ratio of single aspect units, with no cross-ventilation, to double aspect units would be in a ratio of 2:1.
- There are 42 single bedroom single person flats, nearly 40% of the total. Single person flats are inflexible.
- Would the central courtyard be enough amenity space for the residents who could exceed 200, and include children?
- There is an oversupply of one and two-bed flats in Old Market. There should be a proportion of 3-bedroom flats.
- We would like greater commercial use to contribute to the area’s diversity and vitality.
John Frenkel
johnfrenkel5@gmail.com
The Civic Society’s full response.

