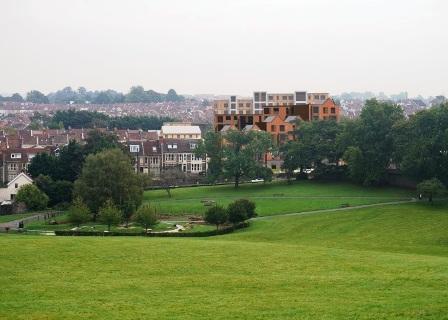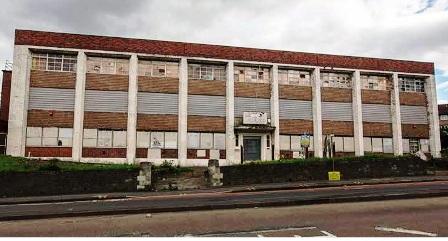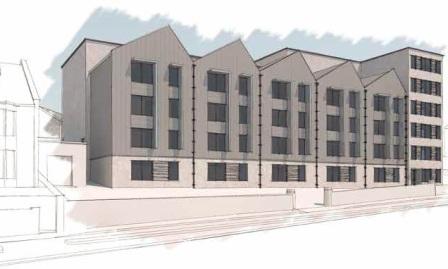 Civic Society comment – August 2017
Civic Society comment – August 2017
The photograph shows this site on the opposite side of Bath Road from Arnos Court Park. The site is largely cleared of buildings except for the Coop’s derelict former furniture factory, a Moderne-style that faces Bath Road. The Society supports the construction of higher-density housing in this area, which is well supplied with amenities and is close to the city centre.
The four proposed new blocks are of varying heights and mass. Although the largest blocks will not be easily visible from Bath Road there is a strong argument that the buildings are too tall. In this context, the surrounding buildings are low-rise. The rising site is not a suitable site for a tall building and the development harms the view from the park, which is an important amenity and in a conservation area. The height of the blocks should be reduced and the flat roofs replaced by a design more in keeping with the surrounding residential area. Front doors in the Bath Road elevation would animate the design and could provide the basis for designing the green edge next to the road.
The Society supports the large amenity space in the centre of the site and the retention of mature trees. A new pedestrian route through the site to Sandy Road via Belmont Road will be a substantial planning gain. The principal vehicle access will be located at the rear of the site, away from the Bath Road. This large site creates the opportunity the design-led project; Junction 3 is an example.
Bristol Civic Society’s full response [PDF, 371KB] Right-click to download, click to view.
Civic Society comment – June 2017

Sovereign Housing Association propose to demolish the 1936 Moderne style, Coop clothing and tailoring factory which closed in 1980. The site has been vacant for several years. Redeveloped, the site could deliver about 120 new flats and houses. On either side, the factory’s neighbours are Victorian semis. Arnos Court Park is on the opposite side of the Bath Road. The Society supports the principle of residential development. The area has shops, parks, is close to the city centre, there are several bus routes and the proposal is consistent with the policy to develop higher-density urban housing.
 The Society has suggested that the Bath Road elevation should could be substantially improved. The current building cuts into the rising ground, awkwardly. The upper 7-floor flat-roofed block is intrusive and would harm the streetscape. The ‘saw’ roof profile has no local relevance. This block should follow the 19th Century example and step-down as pairs of houses with pitched roof lines. Without copying the detail, the Bath Road elevation should respond to the proportions of the 19th century housing. This is an opportunity to complete the building line.
The Society has suggested that the Bath Road elevation should could be substantially improved. The current building cuts into the rising ground, awkwardly. The upper 7-floor flat-roofed block is intrusive and would harm the streetscape. The ‘saw’ roof profile has no local relevance. This block should follow the 19th Century example and step-down as pairs of houses with pitched roof lines. Without copying the detail, the Bath Road elevation should respond to the proportions of the 19th century housing. This is an opportunity to complete the building line.
The Society supports the proposal for a large public amenity space in the centre of the site and to retain as many of the existing mature trees as is possible. The site would also deliver a new pedestrian path between Sandy Road via Belmont Road and open the north brick wall.
John Frenkel
johnfrenkel5@gmail.com

Although every one in the area would love to see the present site developed from the eye sore it has become of late the plans for such a high rise development is totally wrong for many reasons. Surely the Bath Road frontage would look so much better if it reflected the Victorian houses each side of the building and on both sides of the road? it has been done in many other parts of Bristol very well. Having such a high rise would also cause new privacy issues for existing home owners over looking their gardens and down in to their living and bedrooms by so many people? This was never an issue prior as the building has had it’s windows blacked out for many years and or it has been only used at ground level and never as residential use and by what will be a very high level (120+ dwellings and rising?). We feel the building should be no higher than the neighbouring houses.The massive issue of the amount of parking spaces per flat/ house needs to be taken very seriously too as there is already a huge problem with lack of parking in the area due to park and dentist users, front garden parking with kerb lowering along with the number of flat developments as well as bus users driving in to the area, parking up all day in Kings Road then catching the bus from the Park bus stop in to town. Surely it needs to be a ratio of at least one parking space per dwelling? Even if not every occupant has a car they will have visitors?! and some of the larger flats may even have two cars? Other wise they will also be trying to find parking spaces in already rammed Kings Rd and surrounding areas. It is great to say ‘oh well there will be lots of bike storage and people will catch the bus’ etc but realistically many of those people will still have a car parked up somewhere. Has the impact of so many new residents been factored in in any way to Doctor surgery spaces (already stretched with 2 week plus waits for appointments) as well as school provision in the area to name but a few other issues? BUILDING TOO HIGH AND NOT IN KEEPING. TOO MANY FLATS AND NOT ENOUGH PARKING.
I welcome this development; but; I would agree with your comments concerning the 7 storey building; we have already had this with the Paintworks development; which certainly dominates locally. This does though seem to be a similar design; so i would also hope that it will be more affordable than Paintworks for local families and not just aimed at 1 and 2 bedroom commuter homes. Lastly; I would hope that the vehicle access provision would be from the north side; via the existing lights at the Bath Road / Tramway Road junction. The last thing the Bath Road needs is another vehicle access from the lane next to the existing .
Keep it as it is. It’s a beautiful building and all examples of 1930s industrial heritage down the Bath road have been demolished