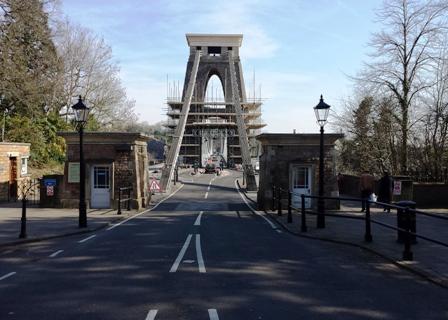 Toll Booths Project.
Toll Booths Project.
The Clifton Suspension Bridge Trust wants to replace the toll booth accommodation at either end of the bridge. It is seeking designs which meet contemporary staff standards, enable operational requirements, including toll collection, to be fulfilled and which provide quiet rooms to which vulnerable people can be taken when necessary. Conservation architects, Purcell, have been appointed to produce options from which a final design will be chosen. As part of this process, the Trust has so far organised three meetings of interested parties from Bristol and North Somerset to consider functional issues and then look at design options with the architects. There have been three meetings since last September and the Civic Society has much appreciated the opportunity to participate.
It is the Society’s view that options need not necessarily reflect the design of the pair of original booths at the Leigh Woods end. High quality contemporary designs should also be considered which complement the beauty and impact of the bridge. However, the two new buildings at the Clifton end should be symmetrical to maintain the symmetry of the view of the Bridge from its approach. At the Leigh Woods end, the Society felt that the two original matching small buildings could read better as part of the bridge complex, if the present modern toll booth’s replacement were located closer to the new visitor centre.
In January, the architects presented a number of options of which one was their preferred option. Quoting the architects, “The preferred option has symmetrical roof forms over ancillary accommodation. On the Leigh Woods side, this option looks at maintaining symmetry on both ends of the bridge. On the left it looks at creating a functioning booth and on the right side it covers over an area to form a tea hatch and amenity space. On the Clifton side, it looks at framing the view up the chains on the bridge and maximising symmetry of the roof forms. It looks at creating a bulk of ancillary accommodation with an overhanging roof with a strong geometric form.” Whilst reserving judgement until more detailed proposals are put forward, the Society is content with the direction in which the design is moving.
Use this link for more details of the issues and options. Please note, however, that the round of consultations to which the link refers has closed but there will be further consultations as the designs progress.
To locate this site, use this link to the Google map.
John Payne
johnpayne997@btinternet.com
