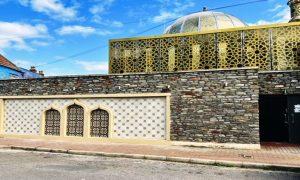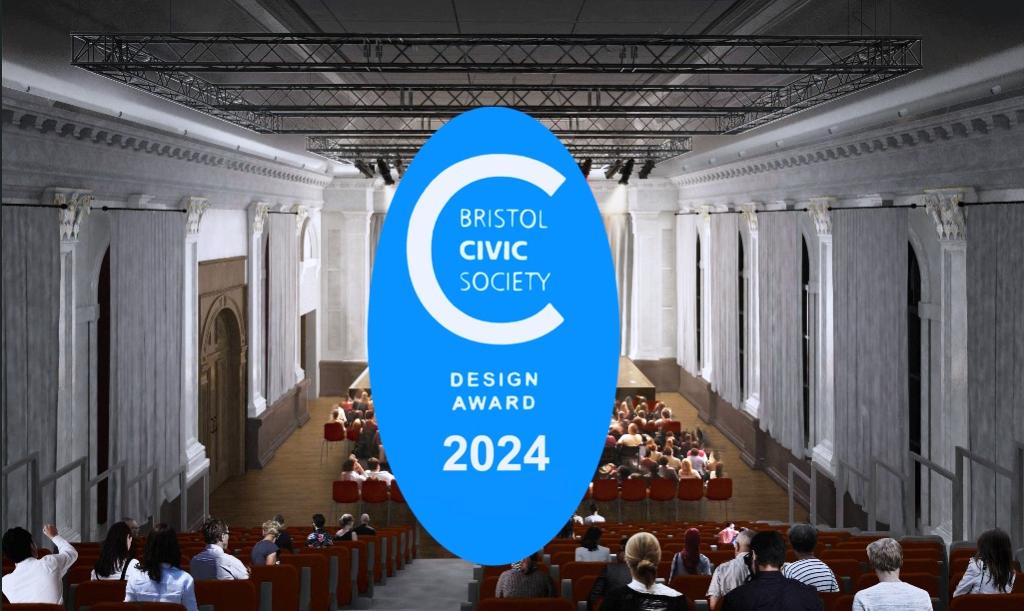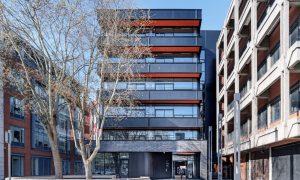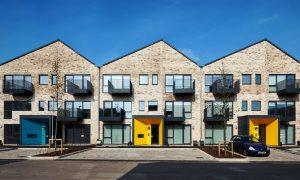There are four award winners in 2024, with plaques presented at the Design Awards event on 18th June 2024, held at the Lantern Hall, Bristol Beacon. The Panel citations are reproduced below together with links to the presentation slides.
One Portwall Square
Standing at six storeys, this Grade A office building was constructed speculatively on the site that was originally part of 100 Temple Street. It has resulted in the removal of the squash court building, which was dated and disused, enabling the site to be used more efficiently.
A notable aspect of the building is the pioneering mixed mode heating, ventilation, and cooling system. It incorporates passive ventilation with a traffic light system and concrete core cooling through embedded pipework in the exposed floor slabs. The building will also be connected to Bristol City Council’s District Heating Network for low carbon heating.
A harmonising palette of materials was chosen for the façade modelling itself on the neighbouring orange-red brick and pre-cast concrete buildings.
Unusually the Civic Society gave unreserved support to the planning application drawing attention to a design that reflects and complements the articulation of the dominant neighbouring building, 100 Temple Street, and which will animate the Portwall facing elevation. The Society was impressed by the creation of a pocket park in front of the building which would animate this part of the city and would retain the two trees on the site.
The scheme has now been completed and occupied and the Awards Panel was impressed by this project, which is an exceptional example of innovation, showing what can be achieved on a relatively compact city centre site under the shadow of the Covid-19 pandemic.
Elderberry Walk
Elderberry Walk, a pioneering brownfield development in Southmead, provides 161 new homes organised around a central green lane adorned with trees and multifunctional green landscaping. Its diverse communal gardens also enhance ecological links and wildlife connections to the adjoining parkland.
This mixed-tenure scheme, embracing open market, rent to buy, affordable rent, shared ownership, key worker rental, and ethical market rent properties, showcases the possibility of designing for vibrant, inclusive communities.
Notable for its exemplary design, Elderberry Walk creates secure and inviting community spaces, promoting social interaction and a sense of belonging among residents and their families. Prioritising conviviality with facing front doors, thoughtful spatial planning, and integrated parking solutions, the development encourages community cohesion and outdoor engagement and carefully balances public and private space.
Elderberry Walk’s meticulous attention to detail and unwavering commitment to enhancing residents’ quality of life set a high standard for the housing sector nationwide. A first for the UK, this groundbreaking project brings together a housing association, a community investment company and private sector capital and marks a significant milestone by providing much-needed, high-quality, affordable homes through innovative funding strategies.
For its exceptional achievements in suburban development, sustainability, community engagement, and innovative funding models, we proudly present the Society’s Design Award to Elderberry Walk.
Easton Jamia Mosque

Easton Jamia Mosque has been developed from a Victorian National School into one of the biggest and most celebrated mosques in Bristol. It was purchased by some of the local elders in the early 80s and has since grown into a visible and distinctive presence on St Marks Road – one of the Greatest Streets in the Country according to the Academy of Urbanism.
The building mixes original features – such as the pennant stone walls – with Islamic features and motifs. Transparent domes sit on the roof which are illuminated in the evenings to dramatic effect. Arches, tiles and geometric patterns enliven the facades and the streetscape as well as linking the building to its Arabic heritage.
In 2023 a new entrance and facilities were opened which significantly improve the experience for women and children. They make clever use of a very restricted site, wrapping around the original building and mirroring its design language.
The Awards Panel was impressed with the way the building built on, respected and developed the existing structures. They also admired the way in which the community had been involved in the design and building process, with many of the mosque’s members directly contributing to the building work. This – together with the use of innovative local suppliers – meant that the whole project could be realised at remarkably low cost.
Easton Jamia Mosque has an important position in the Easton community and this distinctive, bold building clearly makes a positive and lasting contribution to the streetscape in which it sits.
Bristol Beacon
![]()
The transformation of the Bristol Beacon has been a long-running, challenging, and, yes, expensive project. However, the outcome justifies the investment and the wait, as the venue now exerts a major physical and cultural contribution to the life of the city.
The design team demonstrated an unwavering commitment to creating two venues that deliver an unparalleled audio/visual experience for the audience. Their focus on acoustics and sightlines ensures that every performance can be enjoyed to the fullest, establishing the Bristol Beacon as a premier destination for music lovers. This has been integrated into the project with great energy and dedication, resulting in an impressive and high-quality piece of architectural design.
The project carefully weaves together the historic and modern elements of the Beacon, creating seamless spaces that enhance both aspects to form a cohesive building. This design maintains a level of respect for the original architecture while embracing contemporary innovation through clever, adaptive re-use and intelligent intervention.
In addition to these enhancements, the team ingeniously redesigned the backstage areas to improve accessibility and functionality for performers and staff. This redesign not only enhances the user experience but also increases the building’s capacity to support Bristol’s vibrant music community. By thoughtfully adapting the space, the venue now offers more opportunities for local artists and cultural events, reinforcing its role as a cornerstone of the city’s artistic landscape.
The Awards Panel was particularly impressed by the meticulous attention to detail evident throughout the building. Every element, from the main concert halls to the smallest architectural features, reflects a deep consideration for both form and function. For those who take the time to explore the venue, there are countless design details to appreciate, each contributing to the overall aesthetic and experiential quality of the space.
This project stands as a testament to the power of thoughtful design and its ability to transform a historic venue into a modern, dynamic space that serves the community and enhances the cultural fabric of Bristol.



