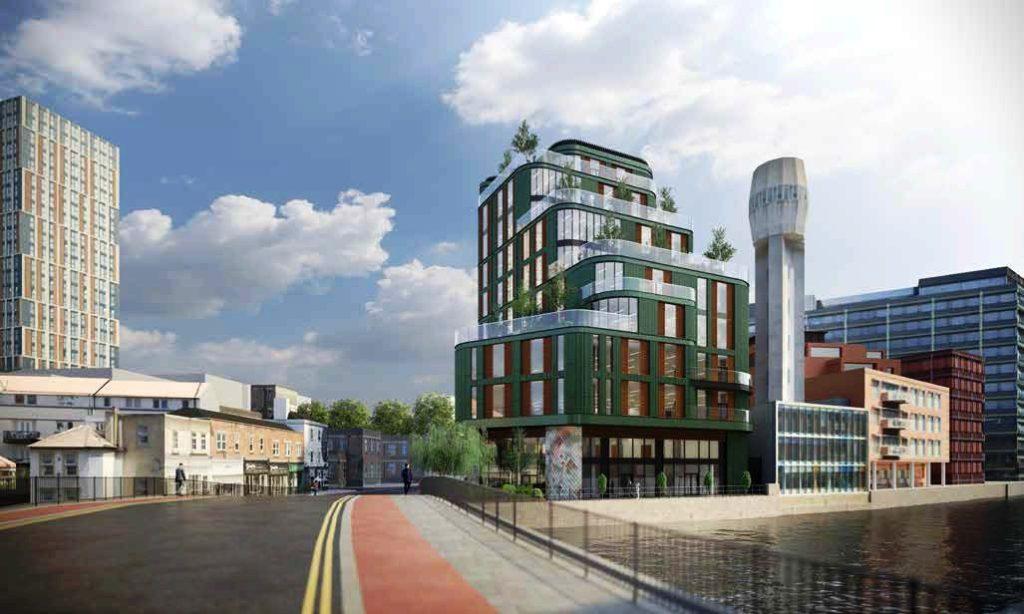Demolition of existing building to facilitate office-led redevelopment
The Civic Society has a fundamental objection to this proposal on the grounds that there is a climate emergency and it is inappropriate to knock down a perfectly good, recently constructed building. Surely there must be an option to consider upgrading or extending the existing building? Only with a rigorous and verifiable assessment showing net zero carbon within a decade should developments of this sort be considered. The current building is a recent 4-storey construction in modern materials to a clean and striking design. It fits in well with its neighbouring building along the Harbour, the glass-faced building to the SE, and with other brick buildings in the immediate vicinity such as the Generator Building.
Should redevelopment be considered the Society objects to the current scheme on the grounds of excessive height. The proposed development represents over development of this restricted site with a height which is inappropriate in this location. The 1 Passage Street proposed development may be comparable in height to the neighbouring new Assembly buildings, and the Old Fire Station development on Temple Back, but not other nearby buildings. It rises to 10 storeys at the pavement edge on Passage Street.
Simon Birch


Has the Society seen the existing building on the site? It is an architectural blight on the area with no ground floor street level interaction, and an inappropriate scale and height given the surrounding massings which are even visible in the above picture. Surely if the Society is interested in the climate emergency, then it would focus its efforts on ensuring 100% of the existing building is recycled, rather than this misguided reasoning as a means to object to this development.
Joe
Thank you for getting in touch. Personally I tend to agree with you but we have a Major Sites Group which operates democratically & I was out voted on this one! Indeed I like the proposed building which fits in very well.
Absolutely disagree wholeheartedly with this BCS comment. The current building is an eyesore which looks like something from a run down, post war town. The new development is eyecatching and admirable for a city centre location. Also the height of the building is not excessive due to the buildings around being higher or of equal/similar height. This is adequate for a city centre location i.e. ( A Major UK City’s Central Area)
Thank you for getting in touch. Personally I tend to agree with you but we have a Major Sites Group which operates democratically & I was out voted on this one! Indeed I like the proposed building which fits in very well.
I’m stunned by the Society’s objections which strikes me a simply another knee jerk reaction to a new development, that sadly has become the norm.
The present building has no historical or architectural merit whatsoever.
There is no interaction at street level and I suspect it would simply not pay to attempt to revamp it into some pseudo climate friendly building.
I think the proposals put forward would enhance the streetscape and provide Bristol with a building with all the environmental credentials so sadly lacking in the current abomination that the Society wish to save.
I respect the Society’s endeavours to retain buildings of merit and where possible influence the design of future developments provided it’s in the interests of the citizens of Bristol.
However I have to say I really do think the Society has become extremely blinkered of late and gives the impression albeit maybe not intentionally, of standing in the way of progress at all costs.
I agree that the existing building is somewhat remarkable with its refreshingly clean lines. And indeed, demolishing a building which is relatively young and still in full use seems like a questionable choice. The matter of not having an active street frontage is up for debate. There are still many empty ground floor units in the Glass Wharf buildings so I wonder how much appetite there would be for similar here. Regardless, a sympathetic adaptation of the current building is obviously preferable.
I was responsible for the design of Tower Wharf which is the new brick building to the opposite side of the Lead Shot Tower. At that time, about 16 years ago, the scale we proposed was at the limit of what the planners would accept, and I believe it was the right solution in the end. The debate we had with the officers was all about respect for the Grade 2 listed tower – setting the new building back in steps, as we did. This proposal on Passage Street clearly does not show the same respect. The floor levels set back indeed, but are two storeys too high in my view, from Level 4. As proposed the river frontage will be incongruous and the Lead Shot Tower is crowded out.