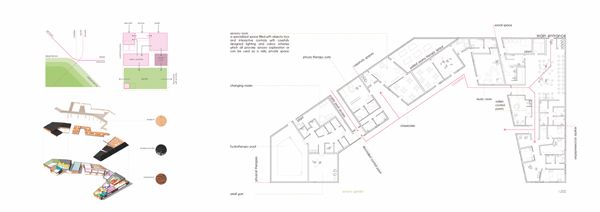The winner for 2013-14 is Tom Eddington. During the last academic year, our Chair Heather Leeson and Wendy Pollard (who established the award 10 years ago) attended student critiques at UWE getting to know the students and their work. At the final degree show Tom’s project was chosen for it’s viability and presentation. Tom is now working with Atkins in Bristol for two years and will then complete his studies. Bristol Civic Society wishes Tom every success in his career. Tom’s project was a Sensory Garden and Respite Care Centre for SEN children, located at Churchfields Industrial Estate, Salisbury.
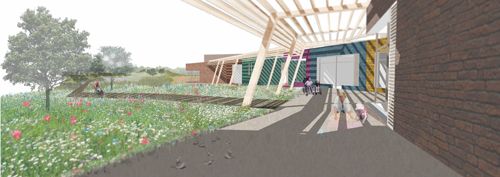
Tom’s description of his project
When Mary Lennox asks for a bit of earth in the children’s novel, The Secret Garden, it symbolises the changes in her understanding of the world she occupies, her attitudes toward the people in it and a move to engage with it. The garden offers a hidden space for sensory exploration and personal growth. Through access to it Mary is able to develop, becoming healthier and more sociable. In the garden Mary’s first hand experience of nature provokes a greater response in her than of any human contact hitherto. The greening of the garden serves as a metaphor for the formation of friendships and the blossoming of her character: a transition from solitary misfit to a happy sociable child.
Drawing on the themes in The Secret Garden the project proposes a garden and interior facilities to offer sensory experiences to children with Special Educational Needs (SEN). The garden lies hidden from view within a public green space, enclosed and protected by foliage and the surrounding landscape. As the Churchfields site is traversed accessing the scheme the user is led through a diminishing urban intensity, transitioning from a hard industrial landscape to a soft, still garden which attempts to complement the serene qualities of the adjacent water meadows. The main building to the North of the site provides the only direct public face but makes no suggestion of the hidden garden that lies beyond. A concealed entrance in a homogeneous brick façade gives the user a sense of passing through the wall which retains the verdant garden beyond.
“…out of my answers there grew new questions, inquiries, conjectures, probabilities – until at length I had a country of my own, a soil of my own, an entire discrete thriving flourishing world, like a secret garden the existence of which no one suspected.” Nietzche, On the Geneology of Morals.
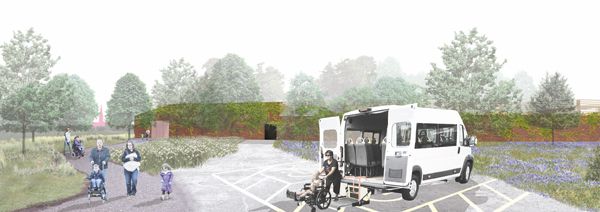
01 The Masterplan
The masterplan took great influence from the The Secret Garden and responded to the boundaries of ownership of Salisbury Cathedral located nearby across the water meadows. To access the site and its facilities the user led through a softening sensory urban landscape ranging from loud and aggressive industry to gentler commercial and residential areas and eventually into the public green landscape, within which the respite garden is located and carefully hidden. The division between urbanity and wild greenery is dramatically defined by a boundary of housing, this mirrors and continues a line of housing which extends from the Cathedral side of the meadow.
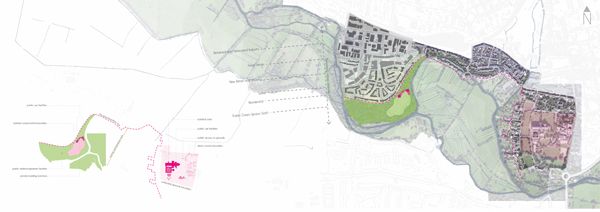
02 The Garden Wall
The site itself is well hidden within the landscape by greenery and necessary levels of secure enclosure. The only public face is that of a homogenous brick facade whose aesthetic is intended to emulate the appearance of a walled garden but also of historic redbrick mills which have been entangled by surrounding verdant things. This facade offers no clue of the spaces or activities beyond only a firm boundary, the intended users of the space are permitted to pass through the wall and really feel like they are passing through into something secret and magical. Beyond the wall everything is designed to be able to be used as a sensory tool, an oversight of the project has been the lack control of some of these tools at this initial exposure, particularly where some passive visual or auditory elements exist which may be highly suitable for provoking response from one category of special educational needs whist being totally inappropriate for another.
03 and 04 The Garden
The principle of the garden was to provide a safe space to take risks, for all levels of special educational needs. A risk was considered to be as simple as being outdoors but could go as far as leaving the site (supervised) to make use of activity facilities on the River Nadder such as fishing jetties owned and maintained by the respite centre. Within the garden highly diverse areas provide a wide range of opportunity to explore nature. Sensory rooms are located within the garden and offer highly controlled environments if necessary, these are designed to blend in with the landscape aesthetically taking organic forms; the inspiration for which were remote bird hides.
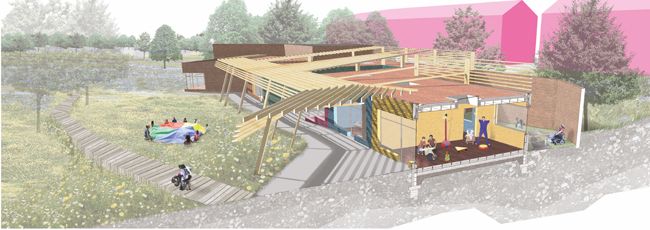
05 and 06 The Building
Originally the building layout was arranged on a time basis, with spaces located deeper within the garden the longer the intended use was. However as the project developed the need for centralising activities for accessibility purposes had clear importance. Secure control also played a big role in forming the layout, particularly in dividing public users of the hydrotherapy pool from those accessing the garden. The building in reality is four independent spaces separated by controlled access, a social cafe/hub, the respite care accommodation, learning/activity spaces and a physical therapy wing. In contrast to the public face of the building the view from within the garden is of a brightly coloured and visually stimulating form, further development of the project would give a great deal of consideration to the treatment of the internal facade with a particular desire to give further contrast in materiality from the external public face.
