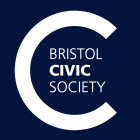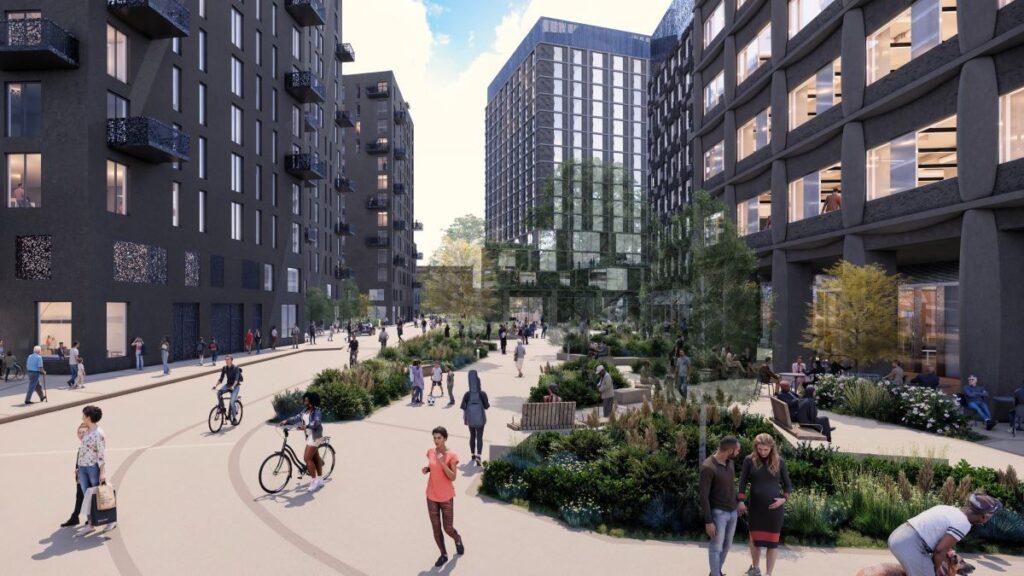This application seeks full planning permission for an office block with flexible commercial floorspace at ground floor level in the northwest corner of the site and outline permission for the development of the remainder of the site with office, residential, hotel and flexible commercial uses including eating and drinking facilities mainly in tall blocks close to the perimeter of the site. There has been little fundamental change from the earlier consultation proposals which we felt did not do justice to this important site. We remain particularly concerned about the impact of this cluster of tall buildings on the approach to Bristol’s city centre from Bath Road and Wells Road especially in the context of proposals for further intensive and high rise developments proposed for the adjacent site to the north and the former Peugeot site on the corner of Clarence Road.
It is the height and massing of the proposed buildings which give rise to the harmful impact of the proposal. They are mostly tall, the highest being nineteen stories. Whilst there has been some modification of their shape, grouped together they would have a huge impact not only on the approach to the city restricting views across it but also on a number of views towards, over and across the site. In particular, we are very concerned that the setting of Listed Buildings at Temple Meads will be compromised. Looking towards the development from the north, the proposed buildings would interrupt and obstruct views of the Totterdown escarpment, an important feature in the topography of the city. We object to the height of these buildings and strongly urge that a revised proposal is prepared with building heights respecting these features. The proposed use of dark grey materials will, the Society considers, exacerbate the adverse impacts and be particularly depressing on dull and damp days of which there are many in Bristol.
We continue to be concerned that the largely linear route through the site will not feel welcoming with four tall buildings on each side. A revised layout and landscape plan is required which results in a greater sense of enclosure and shelter for spaces along the route and which creates a more welcoming environment for residents, employees and other people using it. The pedestrian and cycle connection to Bath Road is a positive aspect but provision should be made to ensure adequate maintenance of the cycle lift so that it remains usable or an alternative cycle access should be provided.
The proposals include public access to the river bank on the eastern boundary. This would be beneficial although the backdrop of the high rise buildings would detract from its ambience and cast a lot of shade in the afternoon and evening.
520 homes would be provided, largely of one and two bed units. 20% are scheduled to be affordable homes for private rental. The Society questions whether this mix is right for meeting housing need in the city.
Provision of space for varied commercial and service uses is positive so long as they prove viable.
Conclusion.
Although the Society wishes to see the redevelopment of this site, we feel strongly that a radical change in the character of this part of Bristol would result from these proposals and we question whether this is what Bristol’s residents want. We would be willing to take part in discussions with interested parties to explore alternative approaches to the site’s redevelopment which created more enclosed, intimate and friendly public spaces, reduced the height and impact of the buildings and resulted in a welcoming approach to Bristol’s city centre.
We object strongly to the application as it stands.
John Payne


BS3 Planning Group share similar concerns regarding the overall shift in urban design for Bristol, overly dense high rise obscuring important views with no real consideration for community, families and increasing bio/diversity.
Chair BS3 Planning Group