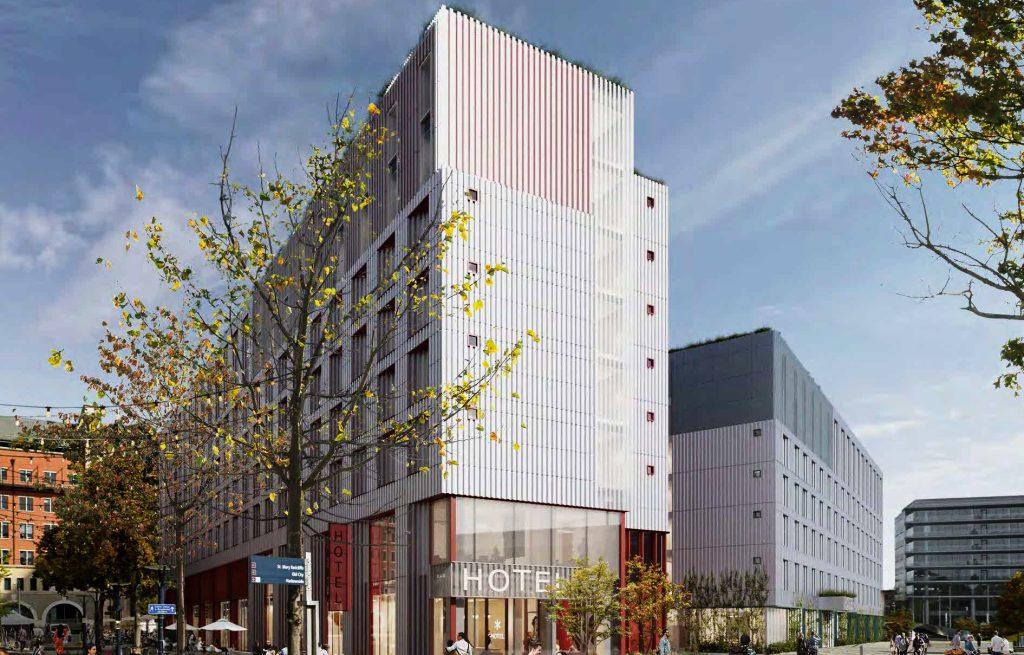The proposal is for the construction of 3 buildings, ranging in height from 6 -10 storeys, comprising 108 residential build-to-rent apartment including affordable housing, a hotel with restaurant and ground floor commercial units and an extended stay aparthotel, together with the creation of areas of public realm and open spaces, landscaping, walkway connections, along with the provision of disabled parking bays, cycle stores and waste and recycling stores.
Building on our response to the pre-application submission, the Society welcomes the redevelopment of this site. Whilst we feel that the proposal has potential to contribute positively to the townscape to the immediate west of Temple Meads, we still have some concerns, however, particularly regarding form, materials and impact on views.
The Society welcomes the reduction in the height of the aparthotel to mitigate its impact on views of the Brunel buildings from the main station approach. However, we still have some concerns about the building heights in response to the application proposals. We agree with Historic England’s concerns regarding the adverse impact of building heights on views from the north approaching from Castle Park. The reliance on rectangular floorplans is unexciting and we urge the developers to use high quality materials so that the buildings look good over time and in all weathers. Landscape and public realm proposals, we supported.
John Payne


How on earth can there be concerns over the height of these building when they are lower than the surrounding buildings in the area, yet the society has no concerns over a student development in Stokes Croft that is 3 times taller than all of the surrounding buildings?