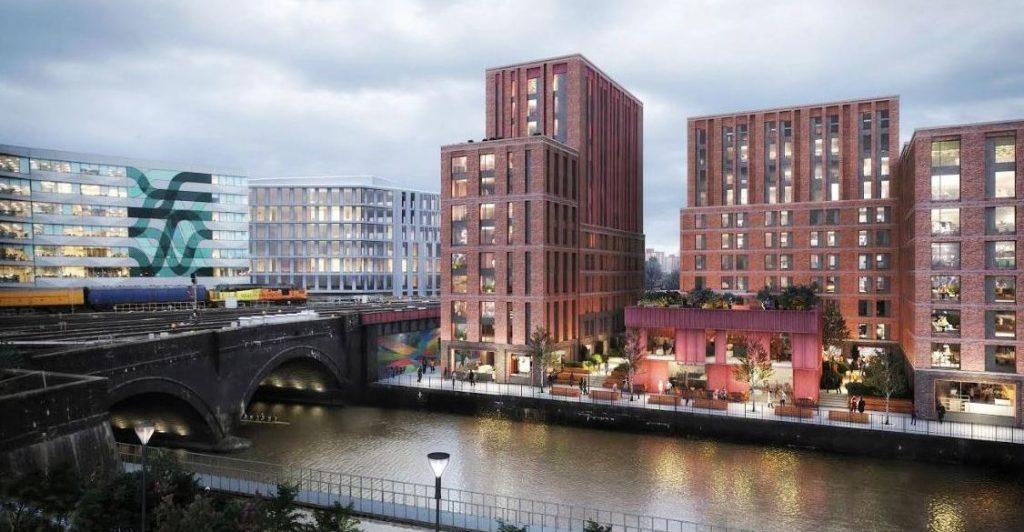The image shows the site to the south side of the railway. The view is taken from the new Bristol University Temple Meads Campus site. The site is occupied by low, modernish, industrial buildings. In principle, the Society supports the proposal of Victoria Hall Management Limited (VHML) to build managed student residential accommodation comprising 502 bedspaces and communal facilities arranged around central communal courtyard. From the north the buildings are stepped down from 13 to 8 floors, including ground. To the harbour side of the site there is a standalone two storey ‘hub’ building that would provide student facilities.
The Society has said that the height of this development should not exceed the height of the new development north of the railway to avoid the unfriendly, dismal canyon effect that is now Avon Street, north of the railway. We have alternatively suggested that the height of the northern block is reduced and the ‘lost’ space transferred to the southern block. In a building of this mass the overall height is a more critical element than a notional attempt to step down the building from the railway towards the Feeder Canal.
The Society supports the use of coloured brick; red brick would be satisfactory. The Society would support a roof structure that carried a photovoltaic array which would add interest to the skyline. The plan allows space for the construction of a waterside footpath, a Council aspiration. We remain concerned that the proposal to bridge the river from Avon Street to the Campus – it would be just off the image to the right – remains unfunded. A new bridge is necessary for effective pedestrian circulation.
John Frenkel

