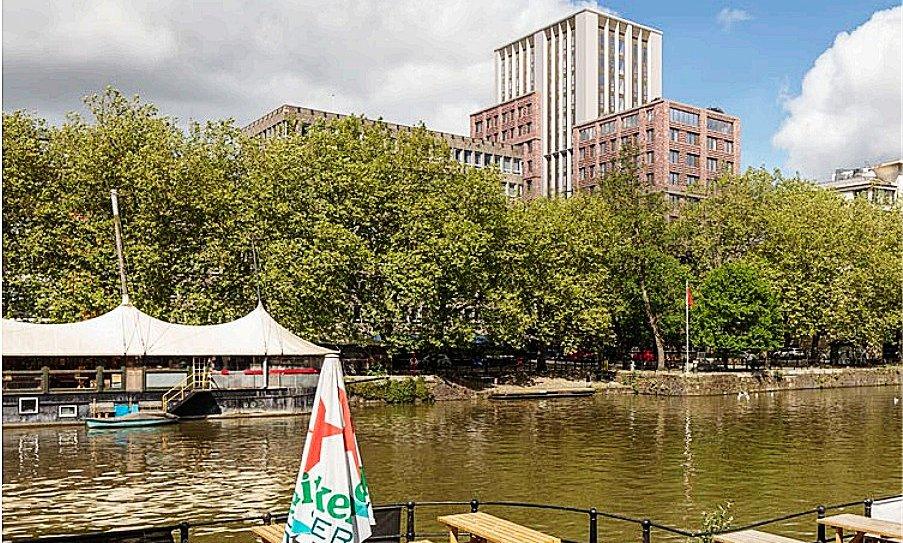Demolition of multi-storey car park and student accommodation and redevelopment of the site.
This is a wonderful opportunity to replace an over-tall, ugly and incongruous building with something that is worthy of its location in the heart of the historic core of the city. Unfortunately, the building proposed in this application fails to meet up to our expectation; in some respects, it is worse than the existing.
The proposal will be over-prominent in important views across the city and in local street scenes. It fails to maximise commercial frontage to Queen Charlotte Street and Crow Lane. The proposal represents a lost opportunity to rectify the adverse effects that the existing building on the site has on its surroundings.
The proposed building is too high. Three floors should be removed from the central part of the building and two floors removed from the south-west wing. Thus, the central part of the building would be one storey lower than the stair tower of the existing building and the main part would be one storey lower than the existing building on Crow Lane.
The layout of the ground and first floors should be reconfigured with the main entrance placed on Queen Charlotte Street, service entrance and sub-station on Crow Lane, active frontage on all three sides, direct access from the main entrance to the two core areas and up to the first floor via the ‘feature stair’ and first floor communal accommodation all centred around the roof garden.
These adjustments would reduce the number of studios by 9 to 145 and bedspaces in cluster flats by 9 to 344 bed spaces in cluster flats, 489 rooms in total.
Architectural treatment of the courtyard elevations and service yard behind Bridge House and the Brigstow Hotel should be reconsidered.
The city-owned area adjacent to the Welsh Back side of the site must be included in the proposals and a high-quality landscaping scheme implemented.
Willie Harbinson

